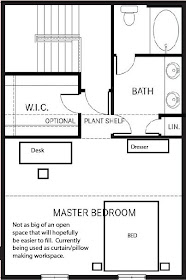I have a confession: pictures of my living room and nursery have been seriously doctored.
I had some pretty holey walls due to all of the re-arranging of art I've done in the two rooms. I was too lazy to fix them before I took "after" pictures, so I "fixed" them with Photoshop.
This is the picture I posted of the living room shelf:
And this is what the wall actually looked like:
This is the picture I posted of the curtains in the nursery:
And this is what the wall actually looked like:
Patching up those holes is the one thing I got done this past weekend. I had the help of two new-to-me products.
Product #1: Erase-A- Hole
I saw this in the June issue of House Beautiful. It was in their list of 100 things you can find at a hardware store. Whoever thought of putting drywall filler in a deodorant dispenser is a genius. It was so easy to use and my newly filled holes are nice and smooth. At $6.99 it's more expensive than filler that comes in a tub or tube, but the result and ease of use was worth it.
Product #2: Miniature Clear Paint Cans
I got two of the smallest cans so I could have small amounts of touch up paint on hand for these and any future holes I will need to patch.
One of the things that was holding me back from patching up those holes in the first place was the fact that I had to lug out huge cans of paint with lids that were most likely stuck to the can. These are teeny and the lids come off pretty easily (not too easily though).
I'll probably be using both of these products a lot in the near future. Now I have no reason to put off patching up the holes that will be revealed when I start moving things around in other rooms.
How 'bout y'all? Do you have any mundane, but necessary tasks that you just can't stand to do so much that you put it off and post Photoshopped pictures to "fix" your problem? No? Just me?
I had some pretty holey walls due to all of the re-arranging of art I've done in the two rooms. I was too lazy to fix them before I took "after" pictures, so I "fixed" them with Photoshop.
This is the picture I posted of the living room shelf:
And this is what the wall actually looked like:
This is the picture I posted of the curtains in the nursery:
And this is what the wall actually looked like:
Patching up those holes is the one thing I got done this past weekend. I had the help of two new-to-me products.
Product #1: Erase-A- Hole
I saw this in the June issue of House Beautiful. It was in their list of 100 things you can find at a hardware store. Whoever thought of putting drywall filler in a deodorant dispenser is a genius. It was so easy to use and my newly filled holes are nice and smooth. At $6.99 it's more expensive than filler that comes in a tub or tube, but the result and ease of use was worth it.
Product #2: Miniature Clear Paint Cans
I got two of the smallest cans so I could have small amounts of touch up paint on hand for these and any future holes I will need to patch.
One of the things that was holding me back from patching up those holes in the first place was the fact that I had to lug out huge cans of paint with lids that were most likely stuck to the can. These are teeny and the lids come off pretty easily (not too easily though).
I'll probably be using both of these products a lot in the near future. Now I have no reason to put off patching up the holes that will be revealed when I start moving things around in other rooms.
How 'bout y'all? Do you have any mundane, but necessary tasks that you just can't stand to do so much that you put it off and post Photoshopped pictures to "fix" your problem? No? Just me?

























































